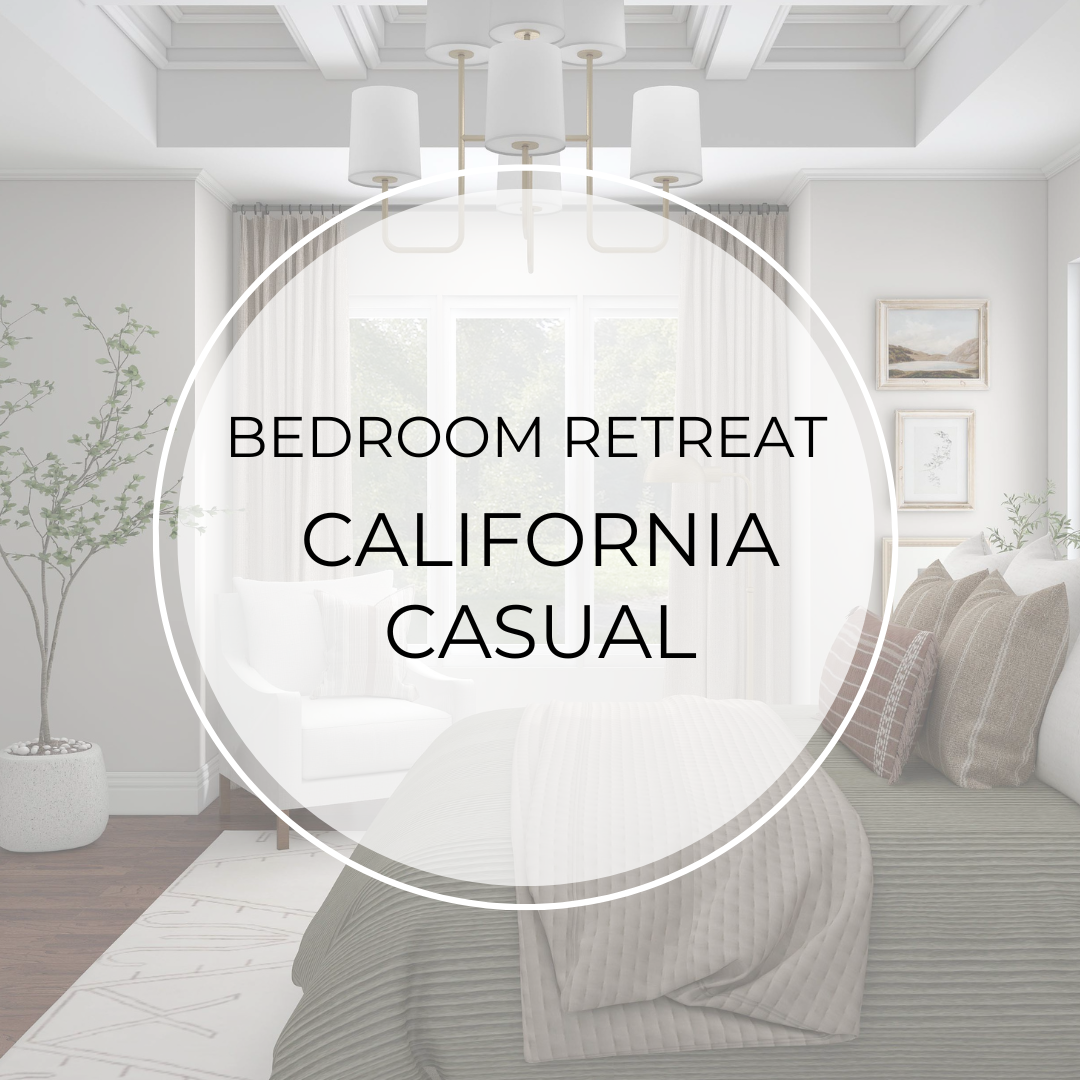At the start of the design process, the primary objective was to create a guest room that could function as an overnight accommodation. To make the room appear more like a living space and less like a spare bedroom, I decided to source a pull-out sofa. Because of the room’s oblong shape adding accent rugs would be a bit of a challenge.
Small stools instead of a coffee table, were selected to make the room more versatile when the sofa was in use. An upholstered accent chair and wall lamps provided a balance of texture and lighting to the right side of the room, while an overhead light fixture and soft linen roman shades added a cozy finishing touch.
The resulting Mid-Century Modern sunroom oasis was something that my client immediately fell in love with – scroll down to see how it turned into a reality with 3D conceptual rendering.
